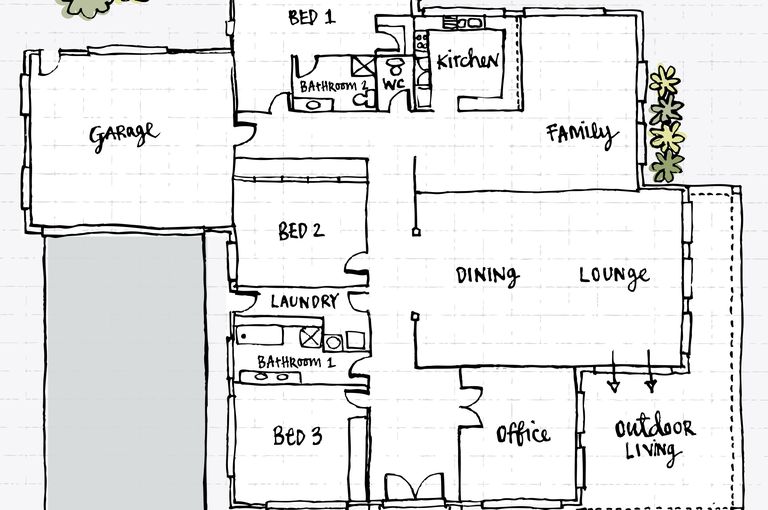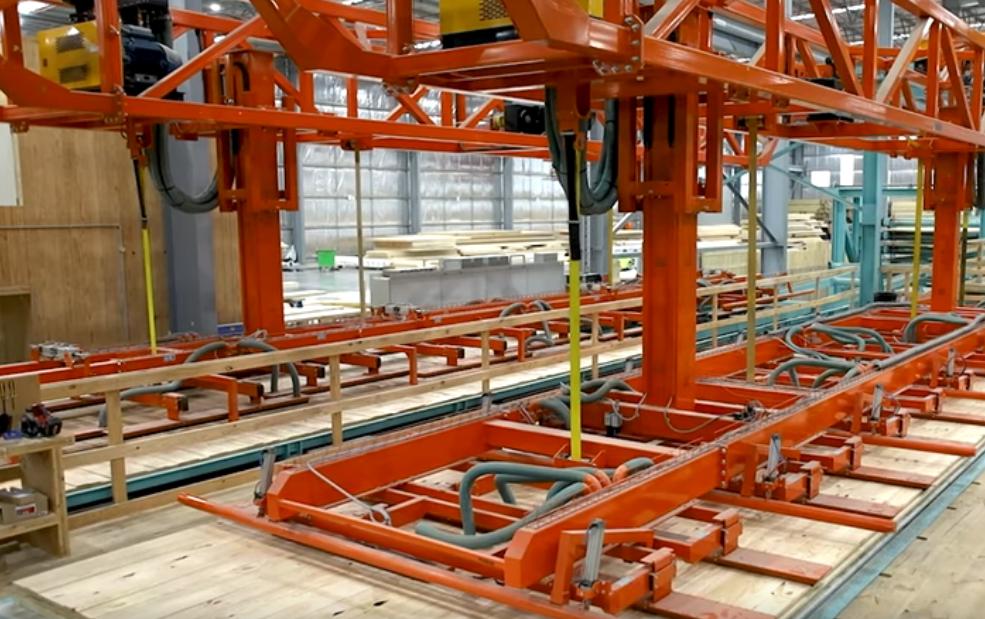
1. Plan
We start with understanding your household and their needs to identify your spatial and functional requirements. We work with you to develop a plan tailored to your budget to either rebuild your current home or relocate to your new forever home.
We dream, plan, design, acquire land, manufacture, build and finish your new home.
To explore what is possible, schedule a free online meeting with one of our consultants.


Design
2. Design
The architecture and design process involves a three stage process.
Stage 1 includes developing the overall design concept, layout, entrances, functional space, parking and key lifestyle requirements.
Stage 2 includes the final architectural design for approval. These design files will be used for permits, approvals and the manufacturing process.
Stage 3 includes an optional full digital 3D model where interior design concepts can be explored to see what your finished home will look like.




3. Manufacturing
The completed architectural files are used to prepared the digital files used to custom manufacture all walls, ceilings, floors, doors, windows and every other structural component.
CLT panels range from 12 cm to 30cm thick and have thermal, acoustic and fire safety insulation features integrated into the panels delivering superior performance. This approach produces a better engineered and higher quality buildings.


4. Build - Stage I
Foundations
The first phase is the preparation of the site, excavation and the construction of the building foundation. The completion of this stage is timed with the delivery of building panels and components from the manufacturers.




5. Build Stage II:
Building Assembly
The typical time required to assemble the building is 4 to 8 weeks depending on the size and design. The structure is assembled using a crane to lift and position the panels in place.
The thermal and acoustic insulation features are integrated directly in the CLT panels. The floor, ceiling and wall panels are delivered fully finished further reducing completion time and execution risk.


6. Build Stage III:
Interior and Exterior Finishing
The final stage is the completion of all interior and exterior finishings to being move in ready as per the original design specifications and digital model. This phase would be inclusive of all interior design finishes as specified.
A Kuozuo Design Consultant can help you finish your home in any way you choose with the choices of appliances, wall treatments, flooring, bathroom fixtures and anything specified during the Design phase.

Panning
Lorem ipsum dolor sit amet, consectetur adipiscing elit. Suspendisse varius enim in eros elementum tristique. Duis cursus, mi quis viverra ornare, eros dolor interdum nulla, ut commodo diam libero vitae erat. Aenean faucibus nibh et justo cursus id rutrum lorem imperdiet. Nunc ut sem vitae risus tristique posuere.
Architecture
Lorem ipsum dolor sit amet, consectetur adipiscing elit. Suspendisse varius enim in eros elementum tristique. Duis cursus, mi quis viverra ornare, eros dolor interdum nulla, ut commodo diam libero vitae erat. Aenean faucibus nibh et justo cursus id rutrum lorem imperdiet. Nunc ut sem vitae risus tristique posuere.
Interior
Lorem ipsum dolor sit amet, consectetur adipiscing elit. Suspendisse varius enim in eros elementum tristique. Duis cursus, mi quis viverra ornare, eros dolor interdum nulla, ut commodo diam libero vitae erat. Aenean faucibus nibh et justo cursus id rutrum lorem imperdiet. Nunc ut sem vitae risus tristique posuere.
Companies we've had the pleasure to work with
iaculis quis, molestie non, velit.
John Doe
iaculis quis, molestie non, velit.
Lara Doe
iaculis quis, molestie non, velit.





